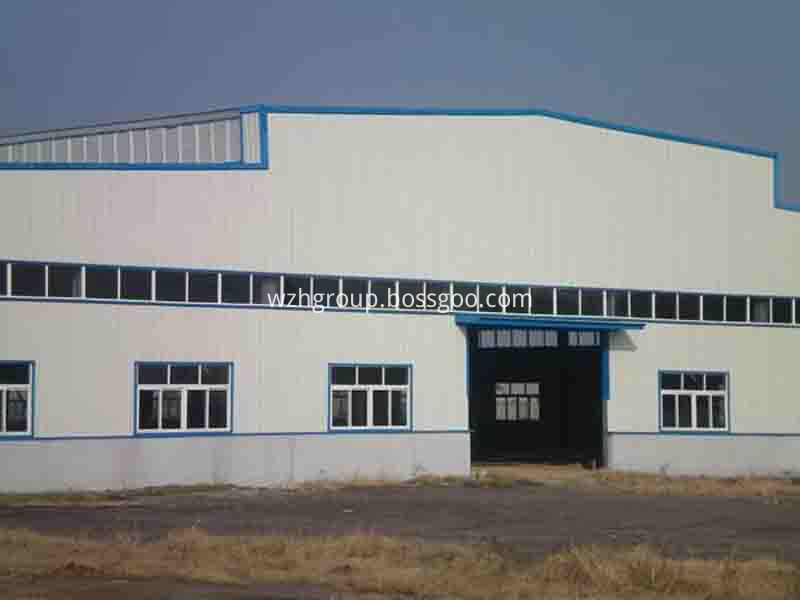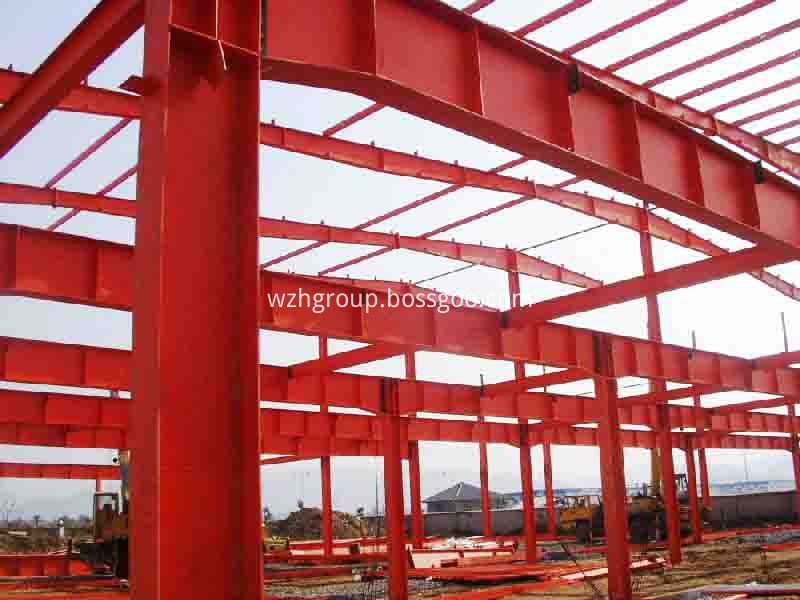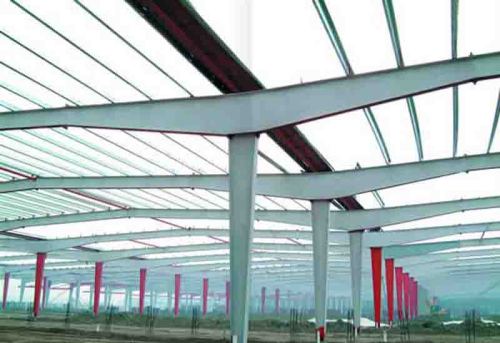1 / 4
Hoogwaardige ontworpen lichte bouwconstructie voor staalconstructies
| Model No. : | WZHSTRUCTURE061 |
|---|---|
| Brand Name : | WZH |
| Type : | Light Section Steel |

Product beschrijving
| WZH GROUP STEEL STRUCTURE | |
| Item Name | High Quality Designed Light Steel Structure Building Workshop |
| Main Steel Structure | |
| Steel Beam Column | Q235,Q345,S355,S235 |
| Second Steel Structure | |
| Tie Bar | Q235B S235 Q345 S355 |
| Purlin | Galvanized sC and Z purlin |
| Bracing | Q235B |
| Accessories | |
| Surface | Painted or Hot Dip Galvanized |
| Door | Rolling Up Door or Sliding Door |
| Window | PVC or Aluminum Alloy |
| Roof and Wall Panels |
Corrugated Steel Sheet, EPS Sandwich Panel, Rock Wool Sandwich Panel, PU Sandwich Panel |
| Others | |
| Service | Design, Fabrication and Installation |
|
We can offer quotations according to customers` drawings and requirements,free design drawings and detailed installation drawings. |
|
|
Design software: Auto CAD,PKPM,MTS,3D3S, TArch, Tekla Structures(X steel)V12.0, etc. |
|
| Packing |
According to customers` requirements |
De volgende informatie heeft uw project nodig:
1. Dimensie: lengte, breedte, hoogte
2. Lokale maximale windsnelheid, aardbeving en sneeuwbeerbelasting
3. Deuren en ramen: maat, hoeveelheid, positie
4. De materialen op het dak en de muur
5. Uw klaar ontwerp is beter voor de offerte


Stuur uw aanvraag naar deze leverancier































